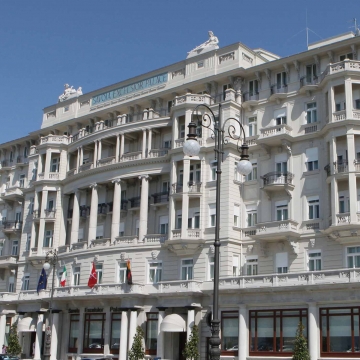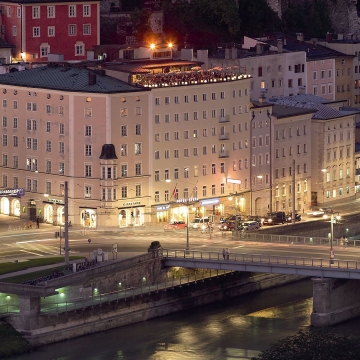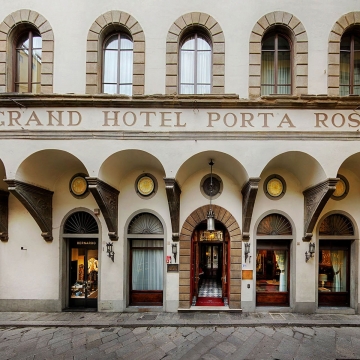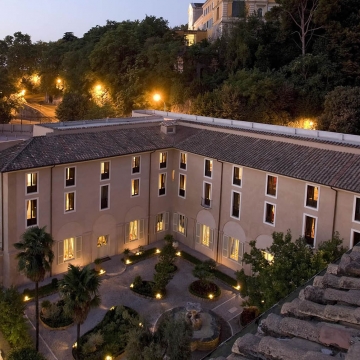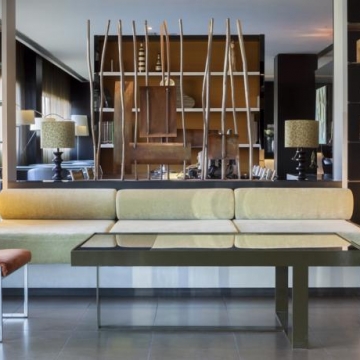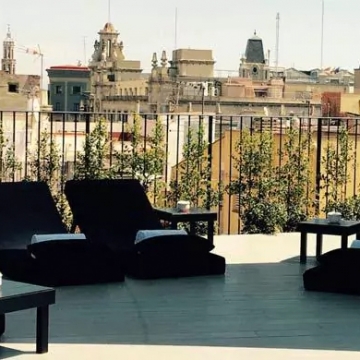Hotel H10 Venezia
Building renovation of Palazzo Veneto on the Grand Canal converting the former Land Register Office into tourist accommodation as part of the prestigious Spanish Chain H10 Hotels.
Structural, Architectural, Services Engineering Planning, Interior Design, Project and Construction Management, work Supervision and Estimation of costs.
Total surface: 3.560 square meters, 63 guestrooms
Interior Concept
Overlooking the Grand Canal, few steps from Rialto Bridge, in the historical heart of the more traditional city of Venice, sits the building, dating back to the 19th century, which will house the H10 Hotel Canova Palace.
The architectural concept and use of the interior design aim to create a sense of "Venetianness" through the use of materials and colors, shapes and spaces, reinterpreting traditional elements in a modern way. The city is reflected inside the building through inscriptions, quotes and allusions.
So the Grand Canal and the blue color of the Lagoon are reflected in the bedroom walls; wallpaper and fabrics recall the tradition of the richer and sumptuous Venice, but without too much opulence; pictures of Venice as big as the whole wall allude to the city and create the illusion that, through the walls, the city is pervading the building.
Shiny Venetian terrace floors, mosaics, big chandeliers in Murano blown glass of glass blower masters, fabrics and tapestries are parts of the tradition, the creativity of the more typical venetian craftsmanship and they have been projected and selected according to a contemporary vision. While the deep black color of the boiseries recalls the typical net painting of gondolas, and the gold of ceilings of the first floor recalls San Marco Basilica’s extraordinary mosaics.
Venice and its imagine reflect themselves inside the building, striking a balance between tradition and innovation, light and color, quote and suggestions.


